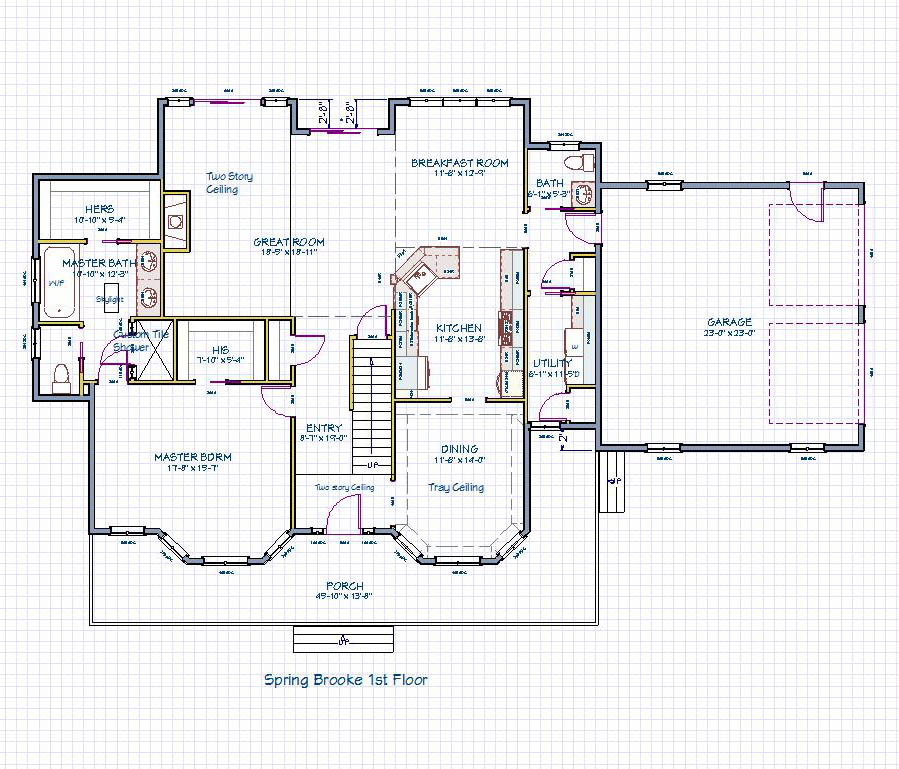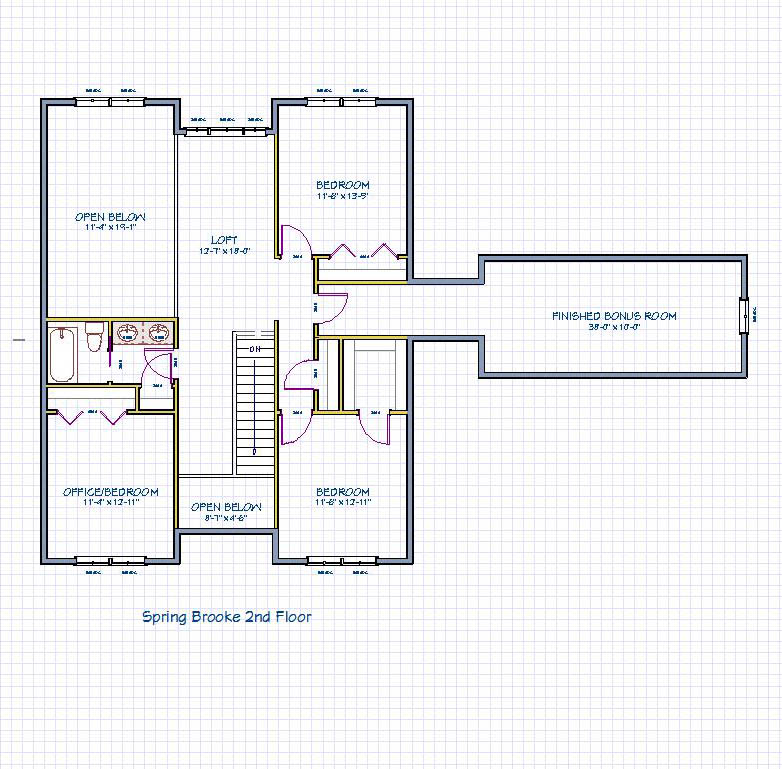
The Spring Brooke
Has the most square footage of any of our models at 3.161 sq. feet with finished bonus room, but can be made bigger if you want (One modified plan has 2 master bedrooms). This design includes the master bedroom downstairs, 3 bedrooms upstairs, great room, formal dining room, 2 1/2 bathsm kitchen/breakfast room, and laundry room. There is a balcony area. Perfect just the way it is or make changes to suit your needs.
Contact the main office at 302-934-6400


